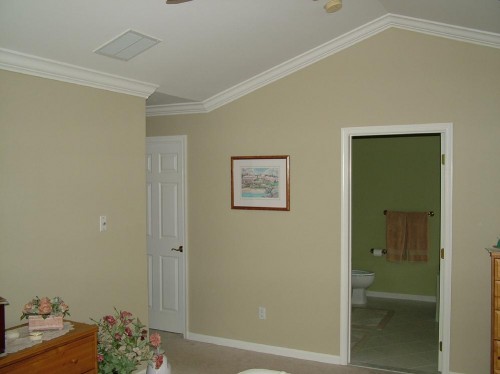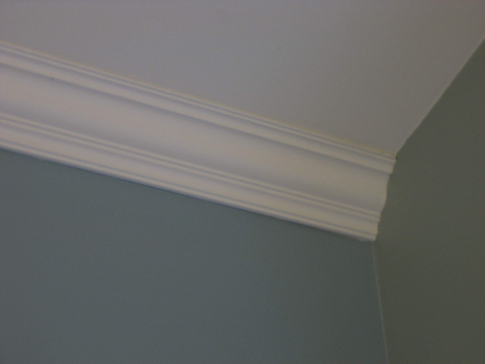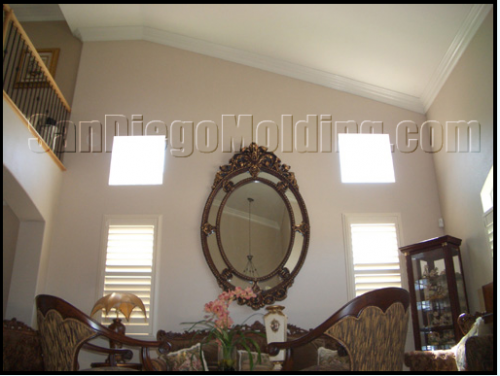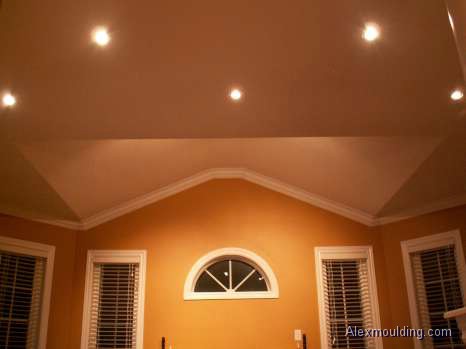Our nursery project is coming together very nicely. Most of the painting is finished, and we’re moving on to the molding phase.
I would love to install both crown molding and chair rail in our daughter-to-be’s room. We have installed both types of molding ourselves, so we know that it won’t be much of a problem – except for the two pesky angled ceilings in her room!
I’ve researched the dilemma online a few times, and it seems that most home purists think that crown on an angled ceiling is a big no-no. However, if you’ve been around here long enough, you know that I’m never one to listen to how it “ought” to be done over how I “want” to do it. Just ask Tom – it’s one of the things that makes living with Lindsay so fun!
From what we can tell, we have three options for crown molding:
1. Don’t install any crown at all as to avoid the problem – but where’s the beauty in that?
2. Only install crown on the two walls that have flat ceilings. We would have to run the molding straight into the angled ceiling’s wall, as was done below.
3. We could build-up the crown a bit to install a flat tray-type piece of wood on top of it, so there would be something to nail the crown to on the top of the ceiling. You wouldn’t be able to see the flat piece of wood, but it would ensure that there was some stability in the crown. I’ll be honest that I don’t really understand the engineering in this (I probably will once I see it come together), but Tom tells me this is how we’ll have to do it to prevent it from sagging. He has a bad habit of over-engineering things, but I’d rather it be over-engineered than the molding fall down on top of my sleeping baby!
It seems more and more likely that we’ll attempt #3, and if it doesn’t work out, we’ll fall back on #2. I consulted with my friends at One Project Closer, and they suggested that Tom just get out his protractor and start measuring angles. I love those guys! I’m sure Tom does have a protractor somewhere out in the garage.
Have you ever run into a similar situation in your home? What was your solution?




I don’t know the details of your angled ceilings, but it seems like there is another option. Ignore the angle and just run the crown molding at the same height as the other walls – so it would just be straight across on the angled wall(s). You could then bring the ceiling color down to meet the crown molding.
Just an idea!
Yes! I did think about that one, too. I don’t think that the height of our ceilings are high enough to make that look good, though. I think it looks awesome in really highly vaulted rooms, but it may look funny in this room. We should hold up some molding and see what it looks like. Thanks!
I’ve been thinking of this very issue, I love the photos you post with crown on angled ceilings. I like some of them, others do seem odd, but can’t wait to see your solution. Good luck! Janell
Hi Lindsay –
I’ve done this many times.
Here’s the deal: You can run crown on an angled ceiling if the ceiling angle isn’t too steep. When I say “too steep” I’m not talking about a specific number, but I will say that both of the pictures you’ve shown with it done are on the maximum end of that relationship. It works better if the ceiling is at a lesser pitch.
Imagine lines drawn parallel to the ceiling/wall joint on both the flat wall and the ceiling (the line representing the bottom of the crown molding). As you get steeper and steeper, that line gets further from the one that it should meet up with on the flat wall. A small amount of discrepancy can be dealt with by cutting a little bit of the tip of the sloped piece of crown off. A little can also be overcome by twisting the crown at a different angle to the wall than the one on the flat wall (this brings that bottom up to meet the other bottom).
The way this is usually done is that the piece on the flat wall is run dead into the wall. Then the sloped piece is “coped” to go over it. With a little twist and a little cut on the end it can be made to meet. The best way to get the cope figured out is with a couple of dummy pieces before working with the actual work piece.
Since the cope cut is very long in these circumstances, the cut cannot be made on most miter saws. It has to be done with a coping saw and back-beveled. It’s common practice to use a grinder or power sander to create a significant back-bevel.
It’s possible, but among the most challenging of crown molding tasks.
Hope this helps. If you run into any questions while doing it, let me know.
Tim
Tim to the rescue!
I have no idea what you are talking about, but I know Tom will. 🙂 Our angled ceilings are neither as steep or as long as the ones I showed in the post, so perhaps it’ll be easier.
If we run in to any problems, I’ll definitely be emailing you!
As much as I wanted crown moulding in my home, I’ve got vaulted ceilings in all (um, both) rooms, and they’re pretty high, so I just skipped it. : (
Boo hiss!!
I like the look of crown molding with ANY kind of ceiling. Except possibly with office-style acoustical ceilings 🙂
I’m hosting a giveaway on my blog and wanted to invite you to hop over if you’d like a chance to win the item of your choice (up to $35 value) from any of CSN’s 200+ online stores 🙂
Amy
I don’t know if you would want this, but foam moldings are very lightweight (nothing heavy falling down around the baby!) and easy to install. Thrifty Decor Chick has done posts about this product and seems to like it. Just a thought! Here’s the search result I did of her site. Good luck with whatever you decide. http://thriftydecorchick.blogspot.com/2009/11/squares-on-my-walls.html#uds-search-results
we had a couple different places like this in our old house. in the living room it went straight up, 2 stories high, but we just put the crown molding around where the first level would be, so it stopped your eye from moving all the way up. i LOVED it. here is a photo that kinda shows it….
http://i254.photobucket.com/albums/hh83/jensam311/3-31017.jpg
then in our master we had it on 2 walls (the one above the bed, and directly across from it) where it went up into and “A” frame. we did the same, putting the crown straight across, like in this photo….
http://i254.photobucket.com/albums/hh83/jensam311/3-31028-Copy.jpg
sorry these photos dont show it all, but we moved so i can’t take new ones, but hope it gives you an idea. 🙂
How did you get it to sit on the sloped ceiling? I have tried different sizes and shapes and can’t get it to line up right with either the wall or the ceiling.
I have vaulted ceilings as well – but only along one wall that runs the span of three rooms. I struggle with hanging items on the walls since the height is different all along. I also have a bank of windows on this same wall, so I never know where to hang curtains from.
sometimes I wonder what people are thinking when they design the homes to be built.
Can’t wait to see what you decide to do as I have been meaning to research this very topic for my home.
We ran into a similar problem in our family room. I can honestly say that it took about 3 weeks and lot of yelling, frustration, and crying before we figured this out! As PP said, you need to do the coping method in order to make it work. We googled it and watched some videos online to try to learn how to do it. Also, I suggest using lots of paints caulk around the edges. So even if your angles aren’t perfect, the caulk will hide them. GL!
Wow, I can’t wait to see this project. I’m still building my confidence to hang crown molding vs waiting until we move to another house-since I know we’ll be moving in the next 5 years thanks to our tiny backyard.
I don’t have any advice, but I read the title of your post and thought what a nightmare. Can’t wait to see what you come up with.
I agree that crown molding on just the flat walls of the room is boring and too safe. Good luck with math and the protractor!
My only other bit of help I can give you is this – do NOT buy the fake plastic crown molding that you can cut with scissors. I bought some and tried in my angeled master bath. It looks cheap – even painted. It’s on my Redo List – with real crown molding pain to cut angles and all.
Holy crap Tim,,, whuuut? LOL.
Lindsay, I would find what Tim way is about because I am pretty sure he knows what he is doing. He sounds rockin smart! But seriously, I was shaking my head by the end of his comment because I didn’t understand 95% of it. He lost me at Hi Lindsay-
: )
I actually like the look of molding on an angled ceiling. It looks nice & draws the eye upward more when all that wallspace could just be ignored.
You need a block in the corners-
I have a couple of pics but not sure how to get them to you- feel free to e-mail me and I will get them to you. My husband is a trim carpenter/builder!
I love crown molding. My step-father-in is putting it in for my husband and myself for our birthday, anniversary, and christmas present. YEAH!!! After that we will be turning our dining room into a library. This summer I am having extensive back surgery which will put me out of commision for about a year and a half. So I thought a library would give me a place to be during the day.
NICE gift!! I hope your surgery goes well.
I’ve never thought about how moulding is installed on angled walls. This is def. food for thought. But I think building up the molding would be the best option. Safety first.
You might not like this one Lindsay, but you asked for input so here it is…
The advice I give my clients is to avoid crown on the vaulted sections unless the crown is going to match the wall colour (or very close to it). In an almost white room, with a warm white ceiling, white crown would be fine. In a room with coloured walls and a warm white ceiling, I would paint the crown in the wall colour. It might sound crazy, but I find that the crown can look a little ‘racing stripey’ for lack of a better term, and sometimes … okay… most of the time, it’s a bit too distracting. Fact is, I’m sure your room will have lots of other, way more lovely things to look at than a stripe over your heads. You know what I mean?
I say that with the most love possible. 🙂
I totally agree with you! Our crown is going to be white on white – white ceiling, white wall, white trim.
Wow you have gotten a lot of good information. Sounds way too mathematical for me! My house has curved corners huge vaulted ceilings but no angled ceilings… but what my finished carpenter used was flex molding a lot. I wonder if that would work? I think flex moulding is used mainly for radius areas, so it probably wont. Good luck on that one! Thank goodness you are pregnant and can just watch. Oh and I switched over to wordpress and love it! Even have a gallery 🙂
Thanks you guys! I just bought a condo with a 2 story living room. I am trying to figure out how to make that vaulted ceiling (slanted on one side) more cozy feeling and am thinking that the crown molding option across the flat wall idea mentioned above might help bring the focus down. I like the idea of painting the space above the molding white and use color below.
BTW -Where can I buy the foam molding? My daughter in NYC used it and it looked great.